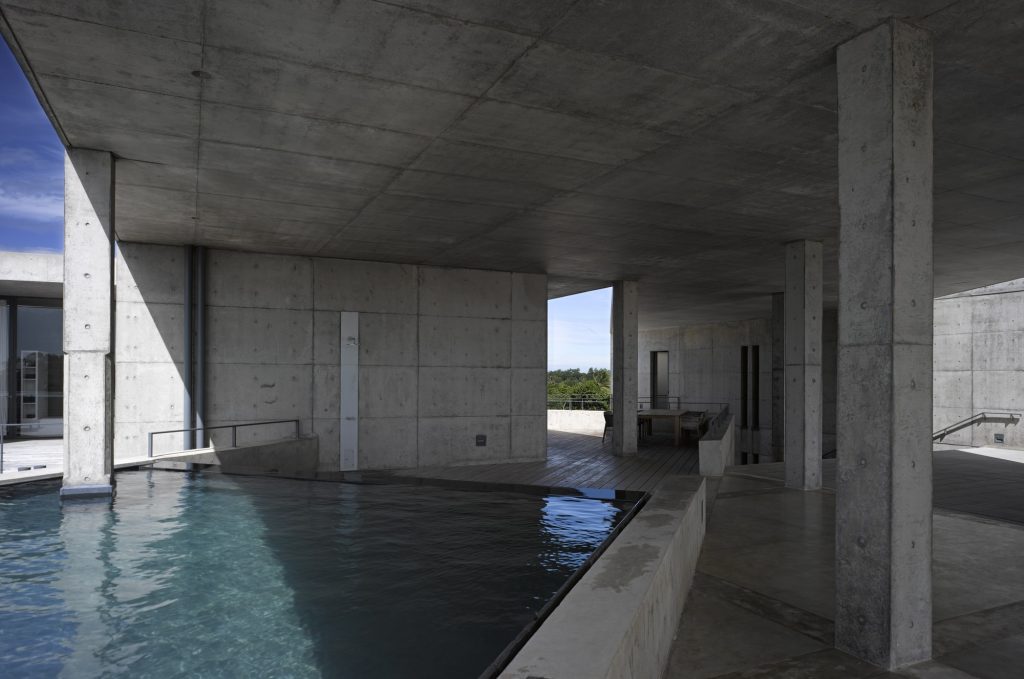Tadao Ando - architecture of light and cement
When a Belgian entrepreneur Pierre Pringiers decided to build his house, he didn’t expect that one day it will be known as the best home in the world.
When he asked his wife, the painter Saskia Pintelon, who her favourite architect was, without hesitation she replied: ¨Tadao Andí….¨

Tadao was born in Osaka in 1941. He is a worldwide recognised architect who in 1995 received the Pritzker prize, often referred to as the Nobel Prize of architecture.
He is a self-taught architect who, as a young kid, studied architecture by visiting buildings and reading various books about it. When he grew up he started his travels across the world to study different cultures and architectural styles.
He set up his practice ¨Tadao Ando and Associates¨ in 1969. Since then, he has completed over 300 projects over his 50-year career.

This Japanese world-famous architect did not immediately accept the request from Pierre and Saskia. He first asked them to write an essay about who they are, what they like and which project of his they like the most and why. They waited for 3 weeks for him to reply. He finally agreed.
The project og his that Saskia liked the most was the Church of Light in Osaka, which was created in 1989.

It is a truly unique building. The cross above the altar is a glass-walled crack in the concrete wall, which brightens up and fades as the day passes. It is one of the most important architectural projects in the world.

At first glance, its buildings seem to be concrete and raw, with rigorous and minimalistic geometry.

However, behind Andí…’s architectural harshness there is great sensitivity and thinking about architecture in a way that is a unique combination of modernism with Japanese tradition and Zen philosophy.
The famous Azuma House built in 1976 was the first piece of architecture that brought Tadao to the first leagues of Japanese architects. Nevertheless, it still gives an impression of a bunker, with its windowless fa탧ade.

The architect places the space first. He actually builds the space. Then, the houses, museums, temples and other buildings that he creates are supposed to give it the right form.
In his design light and shade constitute a form of building material, which is equally important as glass and the concrete. Concrete is a beloved element by the architect. He has developed his method of preparing it. Thanks to this, the concrete in his projects is raw but at the same time delicate as silk, as the Pritzker Prize jury said.
The house of Pierre and Saskia is located in Mirissa, the southern end of Sri Lanka. It’s made of two rectangular-shaped blocks which stand on the top of a cliff, parallel to each other. There is a pool on the roof and a workshop space added to the project.

The concrete house was placed on the clifftop overlooking the Indian Ocean.
He placed minimal openings in the walls letting natural light in as well as large windows that open to the skyline around.
The house is divided into four sections, in which the architect has partitioned living rooms, kitchen, bedrooms with bathrooms and a huge living room. Huge stairs are leading to different levels in the central part of the house. Minimalism and space reign.

Tadao emphasises that he does not see the difference between building a house, a temple (his church of light in Ibaraki belongs to one of the most beautiful buildings of the twentieth century) or a theatre in Milan, which he designed for the Armani family. He always creates temples as if they were homes, and designs houses as if they were temples.
¨Each building should be a refuge for the soul.¨, he says.
We are looking forward to seeing the first Marbella home designed by Tadao.

